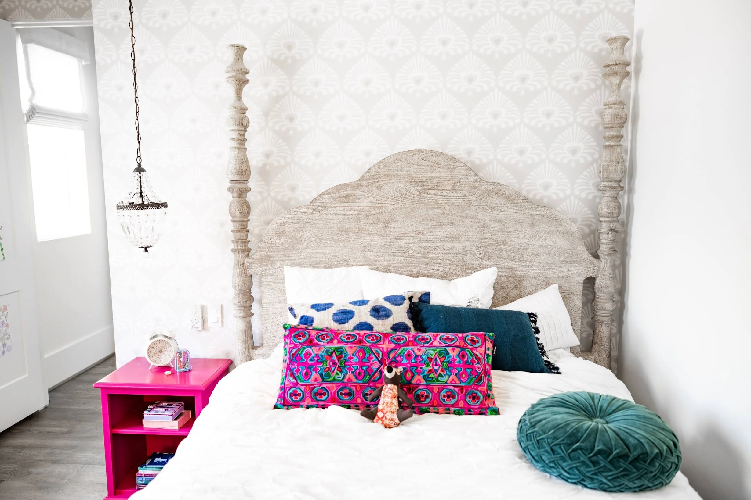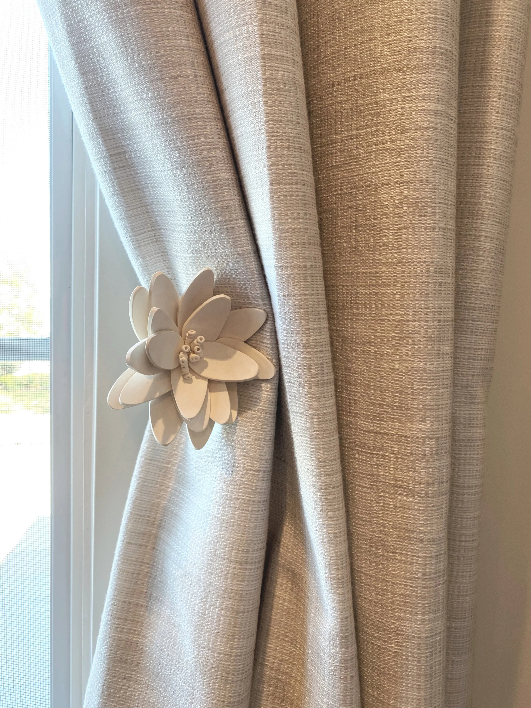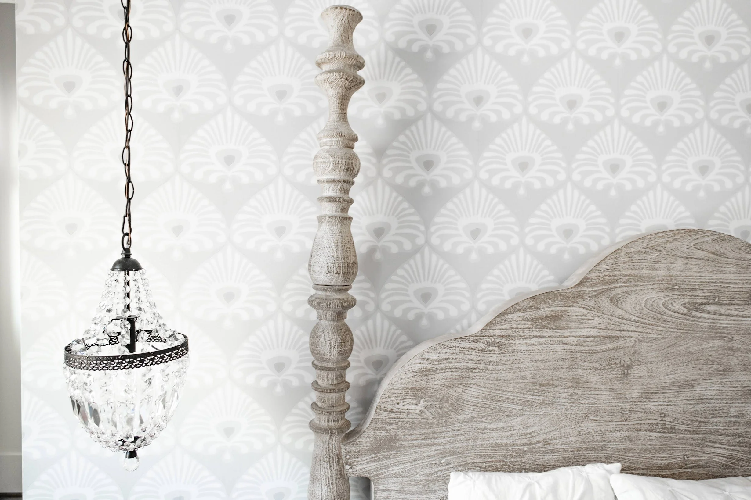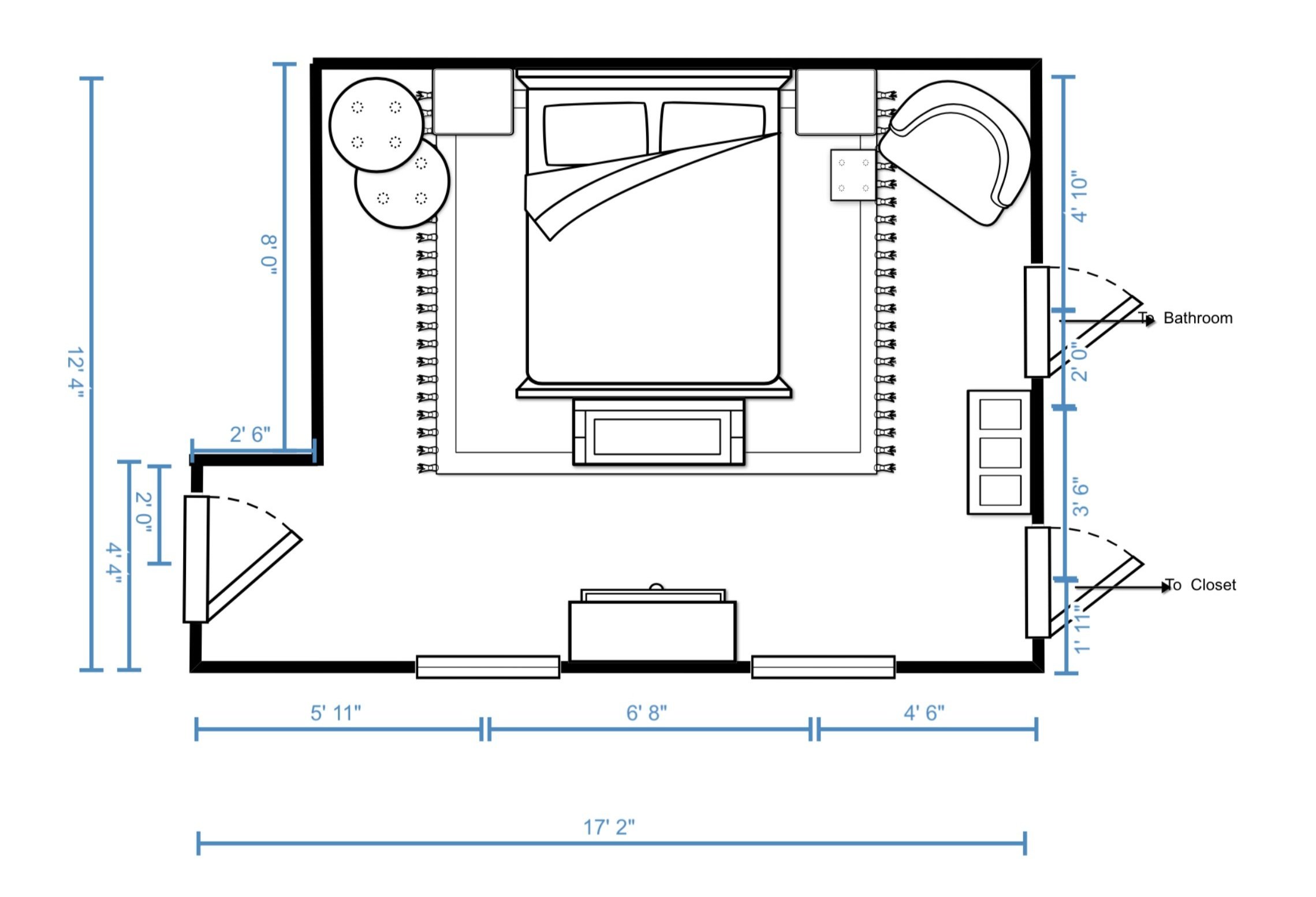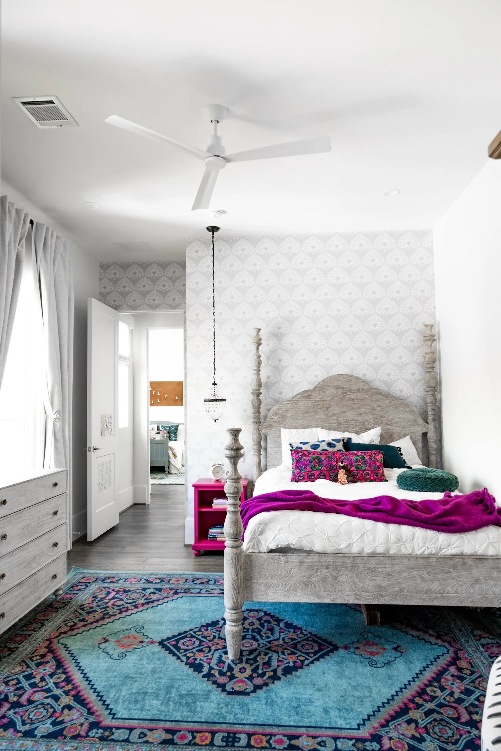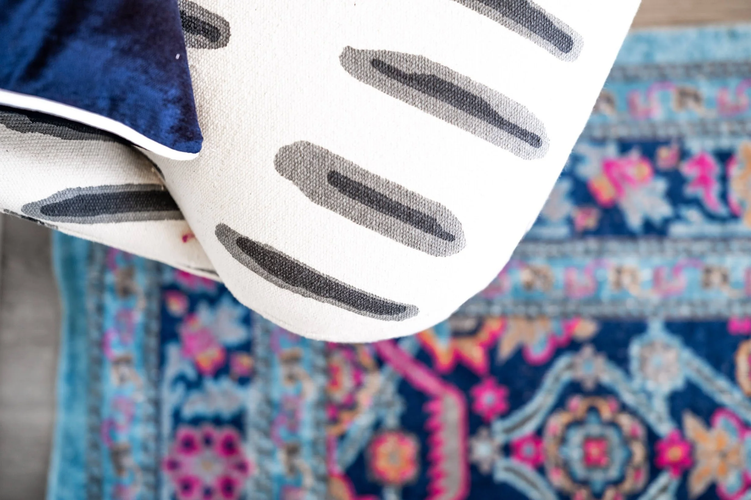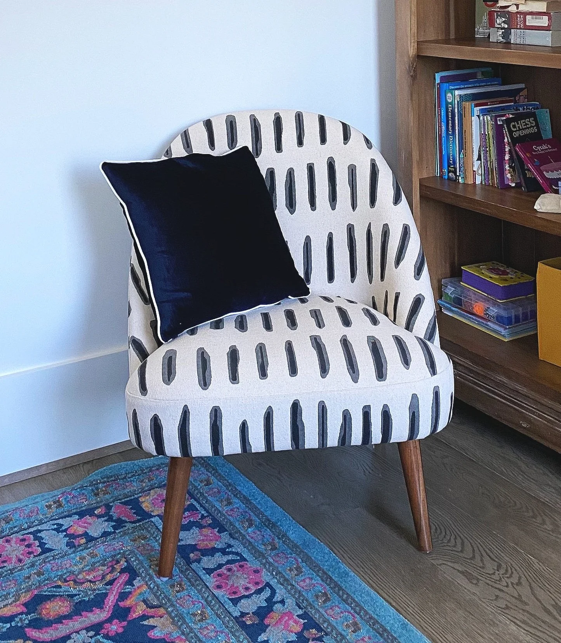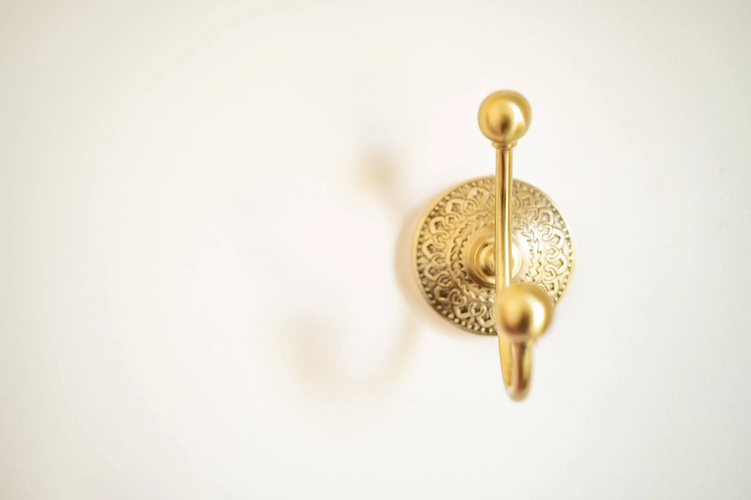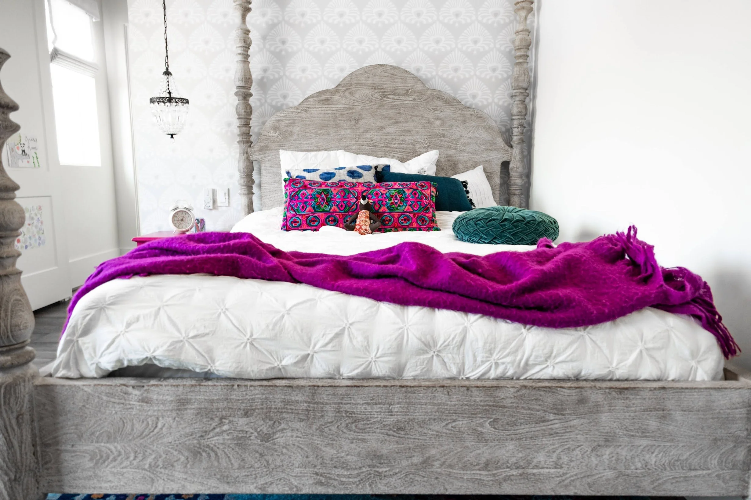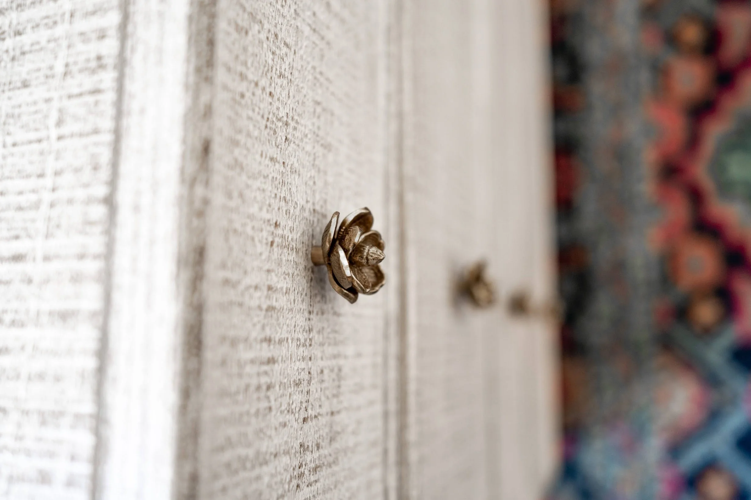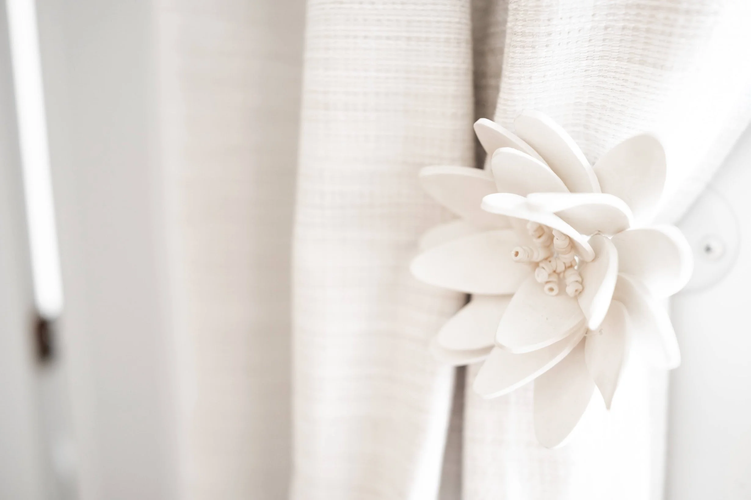A WEST U WONDERLAND
A white box with no architectural details or any redeeming qualities. Transformed into a magical private space for the incredibly graceful child that inhabits it. A room that grows with her as she grows.
Project Location: West University
Project Type: Child’s Bedroom
When moving into the empty shell of a new construction home, most full service clients ask us to start designing in one of two places: the Owner’s Suite or the rooms that guests see: the Living Spaces.
But when #ClientTheDoctors signed us on, they wanted us to start with their daughters’ bedrooms, who were 3 and 6 years old at the time. Why? They laughed when they said, “They hate the idea of moving into our dream home! They’re leaving the only home they’ve ever known. We want them excited about our new house, excited about this process. We want them to LOVE it. We need their buy in! And we need your help for that!”
Boy, did we get them excited!
It’s a little known secret that my favorite clients are the kids. Their parents are always a little taken aback when I ask for a ‘meeting’ with their kids, but that’s exactly how the process of designing a kids’ room starts at Taashki Studio.
Kids have no inhibitions when you ask them what their dream room looks like. They will tell you in no uncertain terms what their stories are.
I want to know what they love, what they dream of, what colors excite them, what they would put in their rooms if they could have anything in there. And their ideas range from the magical, to surprisingly calm, to the fantastical, to the most sentimentally endearing. With kids, you never know what you’re going to get. And it’s always an exciting and fun meeting.
These girls were no different. Let’s call them Lotus & Starlight, shall we?
They both had very strong ideas about what they loved. We decided to start with Lotus’ room because, as she put it, “I’m the older sister and I’ve been waiting longer, so I should go first and make sure it’s ok for you right, Star?” Star agreed seriously - big sister was always right.
But that didn’t mean Star was going to be a silent observer of the process. Oh no. Star wanted to know, “So can you build my sister a mermaid castle under the sea? Because she LOVES mermaids”
Um, no… Taashki Studio makes magic, but I don’t think our abilities stretch that far, little girl. Sorry, to disappoint!
“Unicorns, mermaids, rainbows, ocean colors, “but I love dark pinks too”, jewels, crystals, ooh and books! Lots of books - like a bookshelf to the sky - and a place to read them! And pretty things,” were all Lotus wanted. “But I don’t want it to feel like a baby room,” she warned, “I want it to feel grown up because I’m almost 7 now”. Got it, ma’am!
Mom agreed. “I don’t want to have to redo her room in 3 years, so whatever we put in there has to have longevity. I don’t know how to make it feel right for a kid and a teenager at the same time, but if I can keep the same stuff in there for her until she goes to college, I’ll forever be singing your praises,” she told me.
No pressure, Tash.
DESIGN TIP:
When designing a kids’ room - and it doesn’t matter how young they are - ALWAYS be thinking about the next stage of their lives. It is incredible how fast kids grow and how their needs change as they do. So rather than designing for just their needs now, ‘future planning’ ensures that you won’t need to completely change up their furniture and decor constantly. In fact, I believe that with careful forethought, you can go from nursery through to high school without making major changes.If you want some help with future planning for a room, let us know and we can take you through our planning process. In the meantime, check out the ‘before’ picture of Lotus’ room on the left!
So with that lofty goal, I set about designing Lotus’ room. As always in my process, I start with a stream of consciousness activity. This really sounds fancier than it is, but it is an integral part of my inspiration. Sometimes, I meet a client or I meet a room and the design just ‘comes’ to me. And sometimes, crickets. Most times, its there, floating somewhere - a wisp of an idea but just out of reach.
At those times, I just let it flow and rest in my brain for a few days and I might ruminate on it when I’m walking the dog or driving and see where it takes me. Once it’s had a chance to just sit, I write down some of the overarching ideas or key words I’ve had.
In Lotus’ case, these were the key words that kept resonating: jewel tones, dark pinks, crystal, ocean (colors and movements), curves/waves/turns, Mughal (don’t ask me why, but that word kept coming up in my head), gems, soft, textured, soulful, comforting, cozy.
But there were also functional considerations that had to be tied in: future planning (this room had to last her through college), lots of space for reading, storage for clothes and a Queen bed.
REPURPOSING FURNITURE
The Docs had a few pieces of quality furniture they wanted to reuse in the house but they didn’t mind where. I decided to keep a solid wood bookshelf with a carved wood design along the top of it for Lotus’ room. In a stunning driftwood color, this bookshelf’s wood tones ended up setting the wood color scheme for the room. The carved design leaned into that ‘Mughal’ feel that kept showing up in my head when I thought of her room. It was perfect as it was and became an integral part of the reading corner I wanted to create for her.
I also commandeered her old, grey, “boring” Crate & Kids nightstand - utilitarian and great for a baby room, but not fabulous enough for Lotus. Why in the name of design would I do such a thing to such an obviously design-forward child? Well, for a number of reasons. While the nightstand was less than interesting, it was in perfect condition and the family had spent good money on it not long ago. Neither they, nor I, believe in contributing to our landfill problem. And these girls LOVE to read, so a practical nightstand with a drawer for the inevitable diary and secrets this growing girl would likely keep and a shelf for the half dozen books she was currently reading seemed to be the order of the day. This nightstand ticked all the functional boxes I would be looking for in a new nightstand anyway. Plus I had a few tricks up my sleeve in the way of one very talented furniture artist called Melissa.
Melissa breathes new life into old pieces. The family had two of these babies so I handed them both to Melissa with instructions to paint them the color that would happen if fuchsia and orchid got together and had a baby. The thinking was that each sister would get one nightstand each and have something that tied their rooms together, plus they’d have a memory from their old house that they loved so much. Everything else in their rooms would be new.
THE ARCHITECTURE
The architecture of the space meant that there really wasn’t anything particularly interesting about Lotus’ room. Two small windows brought some light to the space, but not a lot. So instead of trying to go ‘bright and airy’ in futility, I decided to lean in and turn this room into a cozy bohemian wonderland with saturated colors, but keep them from feeling too intense by making sure they had a distressed, vintage, found feel.
DESIGN TIP:
Don’t try and make your space something it’s not - if you have a dark room, sometimes, it’s best to embrace that. Trying to make it all white would have only made it feel forced, drab and dingy. If you have a small room, lean in and make it ‘cozy’. If you have a dark room, see where ‘moody’ takes you. If you have a room with a ton of natural light, then go with ‘bright and airy’ because no matter how much you try ‘moody and dramatic’ is going to be very hard and expensive to achieve – not impossible, but expensive.
For the rug, we looked at a number of options, but finally settled on the beauty you see here. She ended up being the jumping off point for the room in terms of color. The distressing on the rug was fabulous, because the rug colors weren’t overpowering and despite their depth, they were actually calm. This rug is a polypropolene rug, which feels soft underfoot but is super inexpensive and easy to clean. This way, as Lotus grows, if she wants a different look, a rug switch out would totally transform the room without hurting the budget too much. A polypropylene is also ridiculously easy to clean and therefore fantastic for a child’s room, especially a child who LOVES crafts! And because it is generally thicker in pile than viscose or silk rugs, it works great for sitting around on. A rug pad would keep it feel soft, cozy and luxurious and always a good idea in a bedroom. A 0.25” felt rug pad was set underneath the rug to provide some plushness underfoot.
DESIGN TIP:
Adding a rug pad in a bedroom, game room or living area will always make the space feel so much more luxurious. Choose a rug pad that is slightly smaller than your rug, or get one the same size and cut it down about 6” on all sides, and then center it underneath the rug - that will allow your rug to lay flat at the edges. I prefer felted rugs for the most decadent feel, especially if you are placing furniture on top of it like a bed or a sofa. Or if the rug will stand alone, like in a game room, a dual felt and rubber rug pad works best, so that it feels plush, but doesn’t keep slipping.
One of the first decisions we had made for the whole house was custom neutral heavyweight linen window treatments, so I already knew that we had this beautiful backdrop for the windows to work with. All we needed now was some fabulous drapery holdbacks. Don’t skimp on hardware for your windows - they make all the difference between functional and irritating. These lovely floral holdbacks were just the ticket. DO NOT GO BORING HERE. There will be the temptation to just do a standard drapery rod and a standard hold back. But there is so much opportunity for a quirky statement, especially in a child’s room. And I would argue that it is THESE little details that delight and arrest your attention.
THE FOCAL POINT
To give the room some architectural interest; some redeeming quality, I felt like it needed an accent wall. The accent wall would act as a focal point for the room and give the lack of architectural features a much-needed lift. The accent wall would go behind the bed. For the accent wall, I wanted something calm and effortlessly elegant that Lotus could take into her teen years, but also playful so she would enjoy it now.
These clients are an Indian family, and I realized this is where a subtle nod to the word ‘Mughal’ might come in handy. I searched far and wide for the perfect Indian printed wallpaper, but you know us Desis (nickname for Indian folk), we do like our color. In the end, I found the perfect wallpaper at Serena & Lily of all places, would you believe? This gorgeous pattern nods to Lotus’ Indian heritage, provides a neutral backdrop for the riot of saturated color we were bringing into her room, softened all the intense lines of the space with its stunning curves and was timeless enough to grow with her as she grows.
It’s no secret that wallpaper is expensive and installation can be even more so, but done right, it can transform a space dramatically. This room is still one of my favorite rooms I’ve ever done and I truly think it’s this wallpaper! And I especially love that this focal point is unexpected - you don’t see it until you are fully inside the room! *Kissing my fingers the French way for this one!
THE LAYOUT
But WHO you’re designing for is just as important as the design itself. And in my conversations with both Lotus and her parents, I had learned that Lotus liked to be cozy and curled up in bed, but was quite that private little kitten. So instead of placing her bed in the middle of the room like the first layout below, we tucked a queen-sized bed along the back wall of the room to lend it even more privacy like the second layout. This allowed us to create a fabulous reading corner for Lotus as well, with the bookshelf and a chair.
Why a Queen bed, you ask? This room needed to be the Lotus’ ‘forever room’. I like to do the room once and do it right. If I’ve done my job well, then you should never need to call me to redo a room again for functional reasons, unless you get bored easily of course! I also like to leave you with multiple floor plans to show you how the same furniture can work in the room should you ever want to move things around later on.
As such, the furniture in it needed to have longevity and durability but it also needed to consider her future needs. A queen-size bed would work for sleepovers and family visits now, and would also work for when Lotus came back from college.
DESIGN TIP:
In designing a space, aesthetics are my jam for sure, but function is my bread and butter. (Why do we use these gluten heavy analogies? I don’t even eat gluten! Now I’ve given myself a stomach ache!) Anyway, in designing a space, it’s imperative to work through how you live in that space now as well as imagine how you would live in that space in 5, 10, 15 or even 20 years and try and design for those eventualities. Life has a way of throwing its delightful surprises at you, so for sure you can’t design for every eventuality, but the more you can work through these thought experiments, the more functional your space will be. Again, give us a shout if you need help with future planning. We are total nerds when it comes to this stuff.
Without any redeeming architectural features in this space, a standard platform or low bed would have fallen a little flat and been run of the mill - not my style, girlfriend! To introduce an element of height and curvature, we found this beautiful baby below. We loved that it was a four poster bed, not a canopy bed. And we’re all about those sinuous curves on the four posters! The headboard’s silhouette almost mimics the wallpaper’s shapes behind it. And the barely-there, white-washed wood color was just perfect. No other bed came close.
We also found a dresser that was a close match to the perfect wood color, had plenty of space to boot and fit perfectly between the two windows. The knobs were a little mediocre, so we switched them out.
DESIGN TIP:
If you find the perfect piece of furniture, perhaps functionally, but feel like it’s lacking a little bit in the style department, have no fear! There are many things you can do to spice that baby up from paint, to faux treatments to gold leaf to intricate patterns and more. We have a bevy of ideas. But maybe the easiest, least time-consuming and least expensive way to dress up a blah piece of furniture is to switch out the hardware. Cabinet or drawer handles are relatively inexpensive (although some of the more unique and/or more fabulous ones can start at quite a different price point from the simpler designs). And you can swap them out yourself. Look for anything unique and in particular, for heavier weight hardware. Also make sure that the screw length is appropriate for your cabinet so you actually have enough grip. And if you’re doing a child’s space, don’t be afraid to go whimsical!
And then all we needed was the reading chair. After a few false starts - the reading chair we wanted and ordered was backordered for months - we finally found this beauty below. At first glance, nothing about it seems to go with the room, but it works perfectly for many reasons. First, the simple mid-century modern lines and slim legs don’t take anything away from the rest of the more statement pieces in the room - it quietly lets them steal the show. The grey and cream canvas fabric is hardwearing and comfortable, but also super neutral, so again, it doesn’t compete with any other saturated colors in the room, but just sits nicely in the background. The geometric-like pattern lends it some interest so it looks like it belongs in the room, but doesn’t ever shout too loudly. And it’s comfortable to boot. The perfect chair…
LIGHTING
The space already had a modern ceiling fan, which the family wanted to keep for air circulation. I don’t love a ceiling fan in a bedroom for aesthetic reasons, but I can’t argue with it in Houston. Who can? I would much prefer to see a chandelier in a bedroom, if you can swing it. But even I lose that battle with my SO in every bedroom of mine, so sometimes you’ve got to give in. If you can’t get yourself a lovely chandelier, at least argue for a bedside pendant. You’re still winning.
Why? Because, my pretties, lighting is jewelry. And what little girl doesn’t love jewelry? So, I floated the idea of suspending a single crystal pendant light above the bedside table. Both Lotus and Mom absolutely loved that idea. We installed a light switch by the bed, like you see in a fancy 5-star hotel and gave her a remote control. And just like that, the girl got her crystals. And I was happy knowing that I gave this little sweetheart a fancy light.
DESIGN TIP:
While there is no hard-and-fast rule for how high to hang a bedside pendant, here’s my rule of thumb. Go about 12” out from the wall (or the middle of your nightstand) and about 24” to 36” above your nightstand. It really depends on how tall you are and how high your headboard is. Ideally, you’d sit in bed and I’d gauge the ideal reading distance. We want the light to fall onto your book, but have space to style your nightstand.
THE FINISHING TOUCHES
If you know me, you know my mantra: that a room is nothing without its accessories. It’s the last few bucks you spend on those last details when you have decision fatigue that well-and-truly make the room. Skimp on those and your room will never feel finished.
Lotus’ room was my test for #ClientTheDoctors: if they let me accessorize it well, I knew how beautifully their house would turn out. Thankfully, they were all on board. I think this is one of those places where pictures speak a thousand words, so here you are. We went all out with the most lovely mix of silk and velvet pillows, mohair throws, a Tibetan embroidery lumbar pillow, gorgeous pin-tuck bedding, luxurious sheets, some fabulous engraved hooks, those dresser cabinet knobs, the stunning drapery tiebacks, and of course, those Indian lotus prints. The best accessories in the room though, were Lotus’ extensive book collection and her stuffed toys. We used them to style her bookshelf and her nightstand, and bring so much of her into the space.
And there you have it. One of my favorite kids’ rooms I’ve designed for one of the sweetest kids ever… She loved her room (yay!) and told me the colors were perfect. She also loved that her bed was ‘hidden and cozy’.
When Star ran in to see big sister’s room, she immediately proclaimed that now I was allowed to design her room, because I did a great job with Lotus’ room. High praise indeed coming from a 3 year old! I was chuffed! :)
Stay tuned for Star’s room coming soon!
To see more of The Doctors’ home, visit our Portfolio - The Doctors or follow us on Instagram
xxx Tash Loved reading this and want to turn your home into a space you absolutely adore? Follow @taashkistudios on Instagram and join the Taashki Tribe newsletter below if you’re not already signed up! Write and tell me what you struggle with in your home design and I’ll help you through your design woes!
WANT SOME HELP WITH DESIGNING YOUR DREAM HOME?Coming home to a space you love is simply magic. The sanctuary that you crave, that feeling of a warm hug enveloping you, that effortless comfort - it’s all there.
But creating that magic is anything but easy. It can be overwhelming and time-consuming. It takes vision, and is equal parts planning and art. There are SO many decisions to make, and sometimes, you just don’t want to go at it alone.
If you want a partner in this process who can steer you towards options that work best for your life and style; a knowledgeable guide to take you from ‘dream’ to ‘done’ and who can hold your hand every step of the way, our Interior Design Services might be just what you need.
Find out more about Taashki Studio or Schedule a Discovery Call to learn more about our process. We can’t wait to come on your journey with you!
